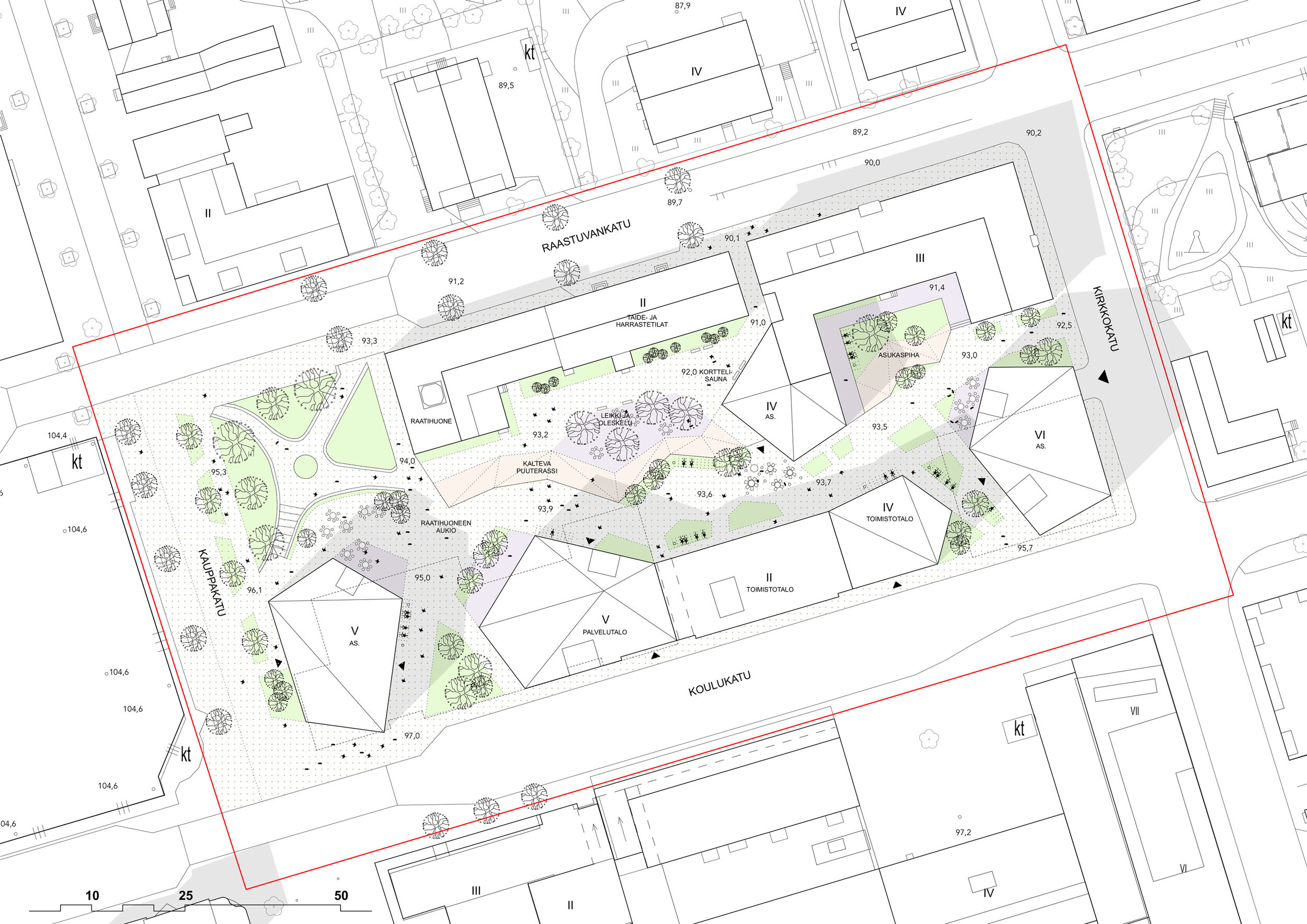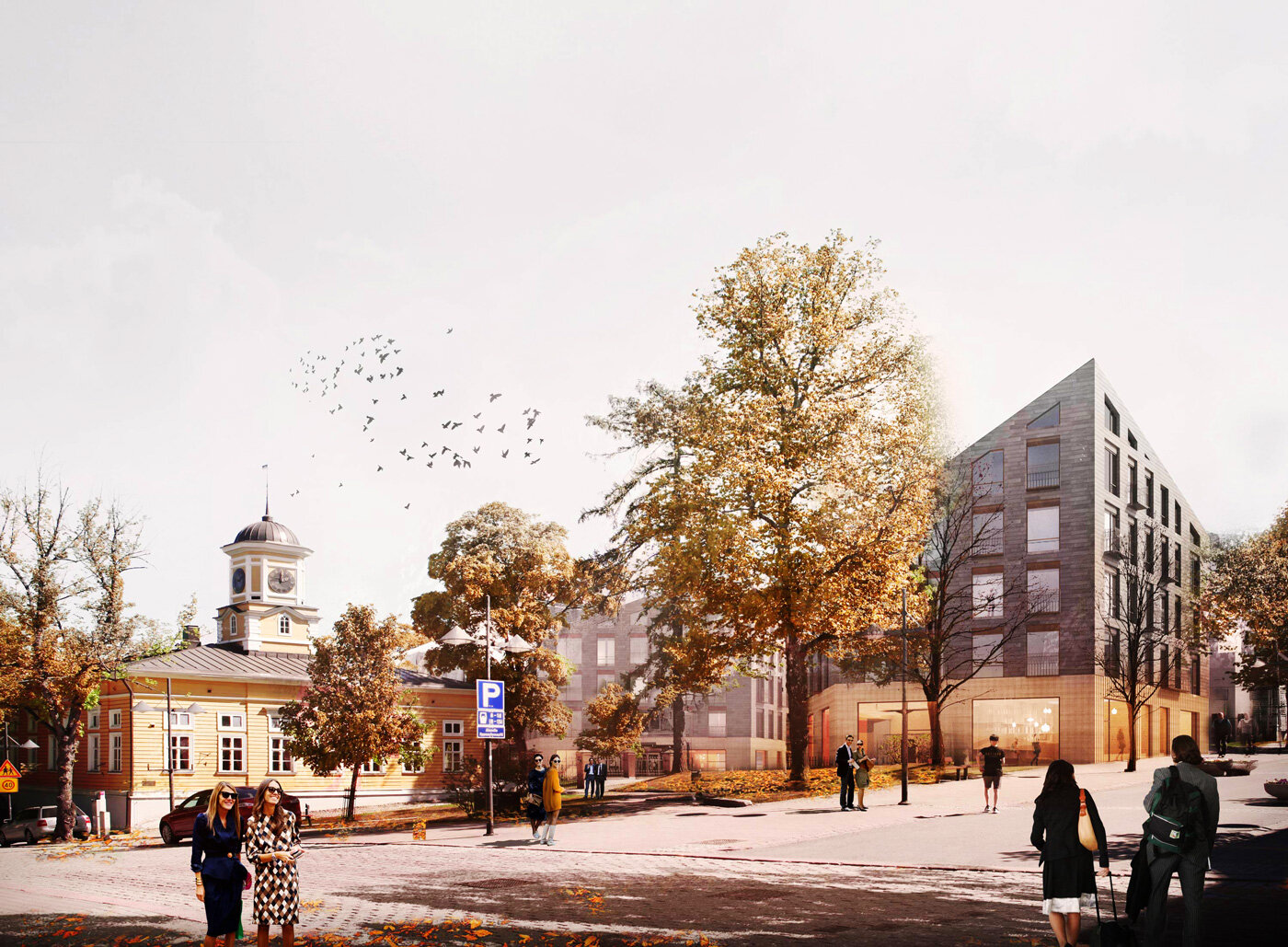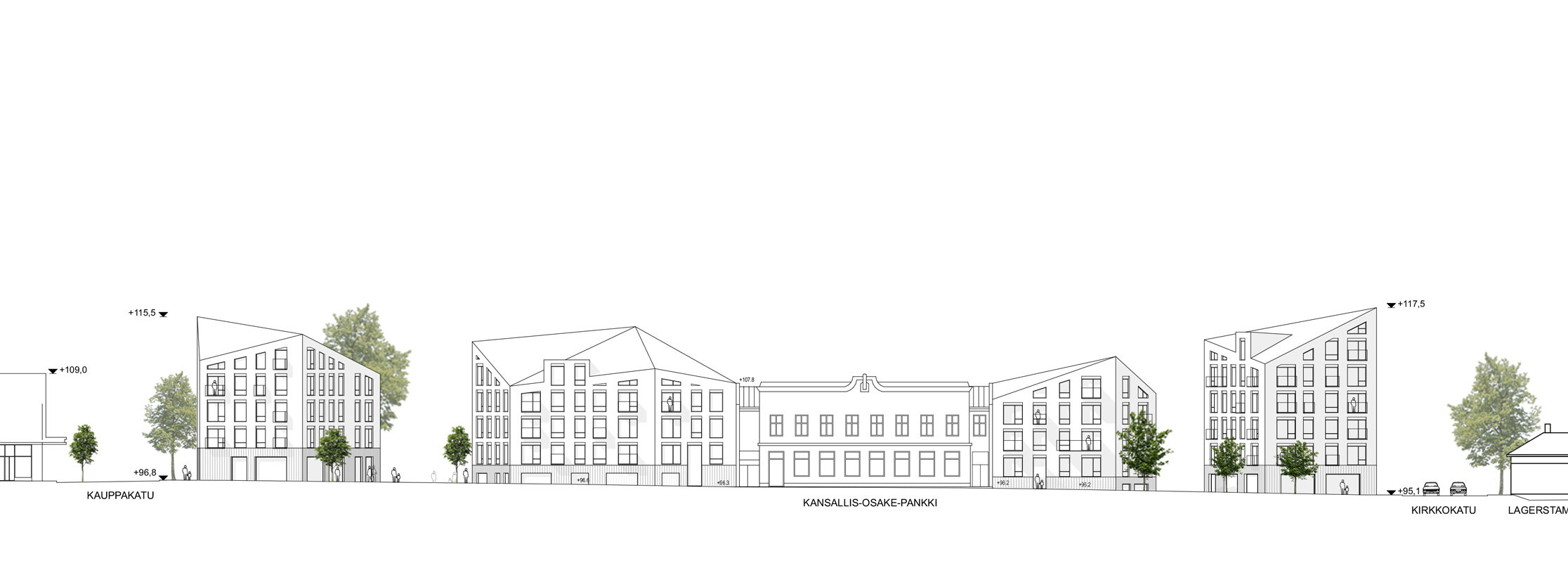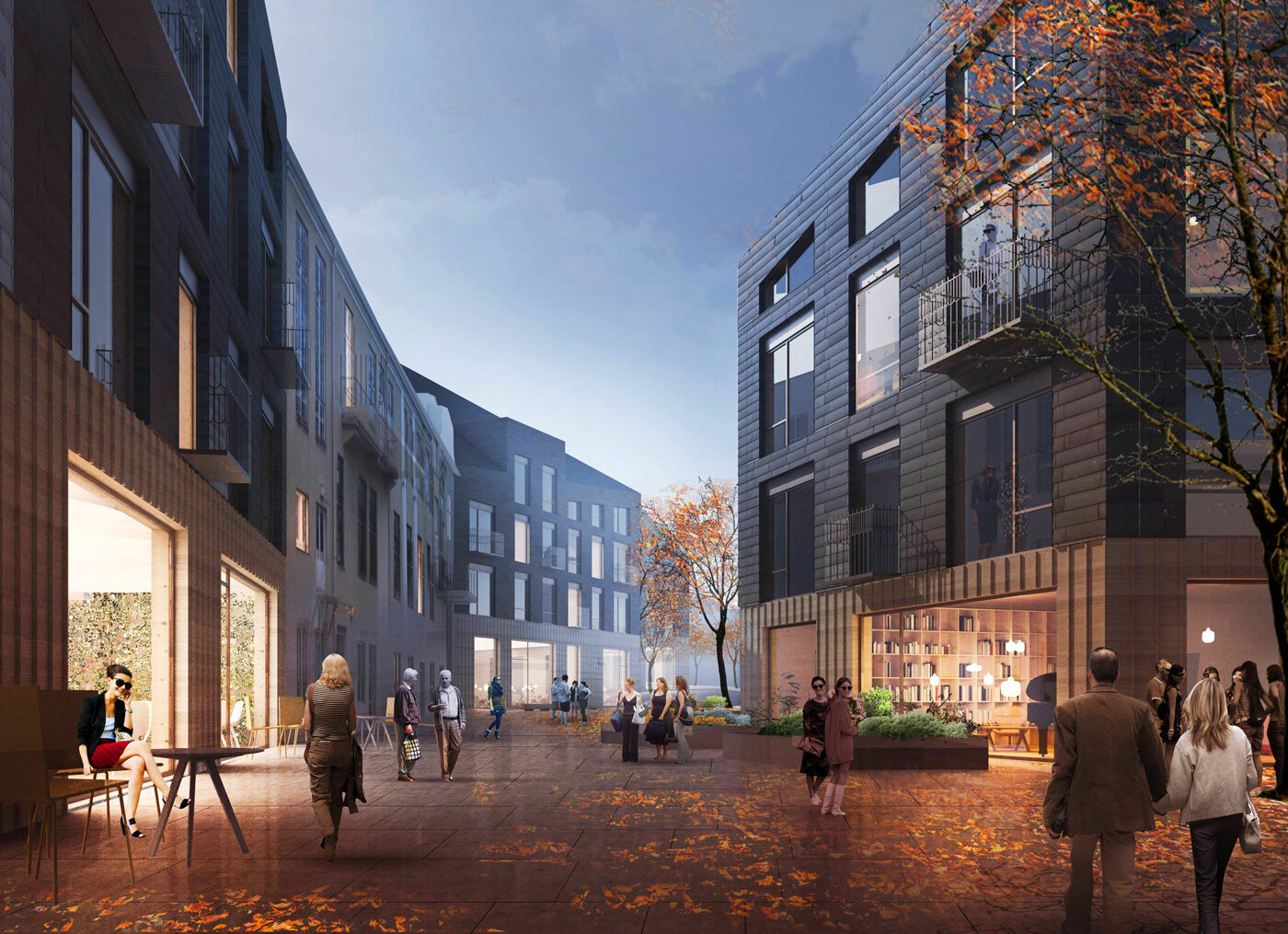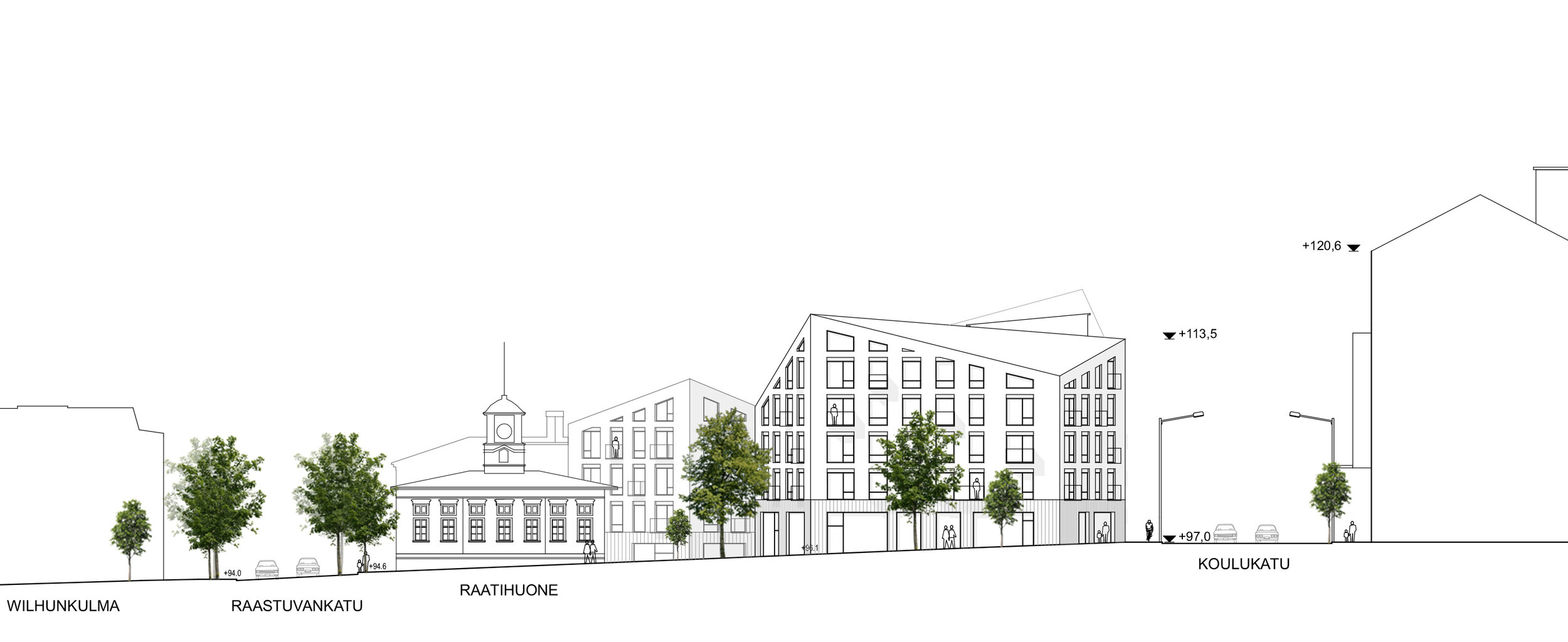LAPPEENRANTA
COMPETITION ENTRY FOR REDEVELOPMENT OF TOWN HALL CITY BLOCK
Lappeenranta, Finland | 2018
Our proposal for redevelopment of town hall city block consists of 5 new buildings and 3 new courtyard zones. The new building volumes are positioned with the utmost respect for the historical town hall building and the traditional building principles of the old Lappeenranta downtown city structure, where the dense city block composition is not completely closed. The space left between the buildings creates a lively interaction between private courtyards and urban city network – streets. The 4 to 6 floor high apartment buildings follow the scale of surrounding city while introducing modern and sustainable building solutions, which will show the example for the future of healthy and comfortable living in the ‘heart’ of the city. Massive timber (CLT) bearing structure brings warm atmosphere to the apartments and is well known for it’s acoustic and ecological benefits. Both facades and roofs of the buildings are clad with ceramic tiles, which create solid and sculptural architecture that will be well appreciated over time.
Visualisations by TIENO Arkkitehdit & Kristian Forsberg, landscape design by Tuuli Salovuori.


