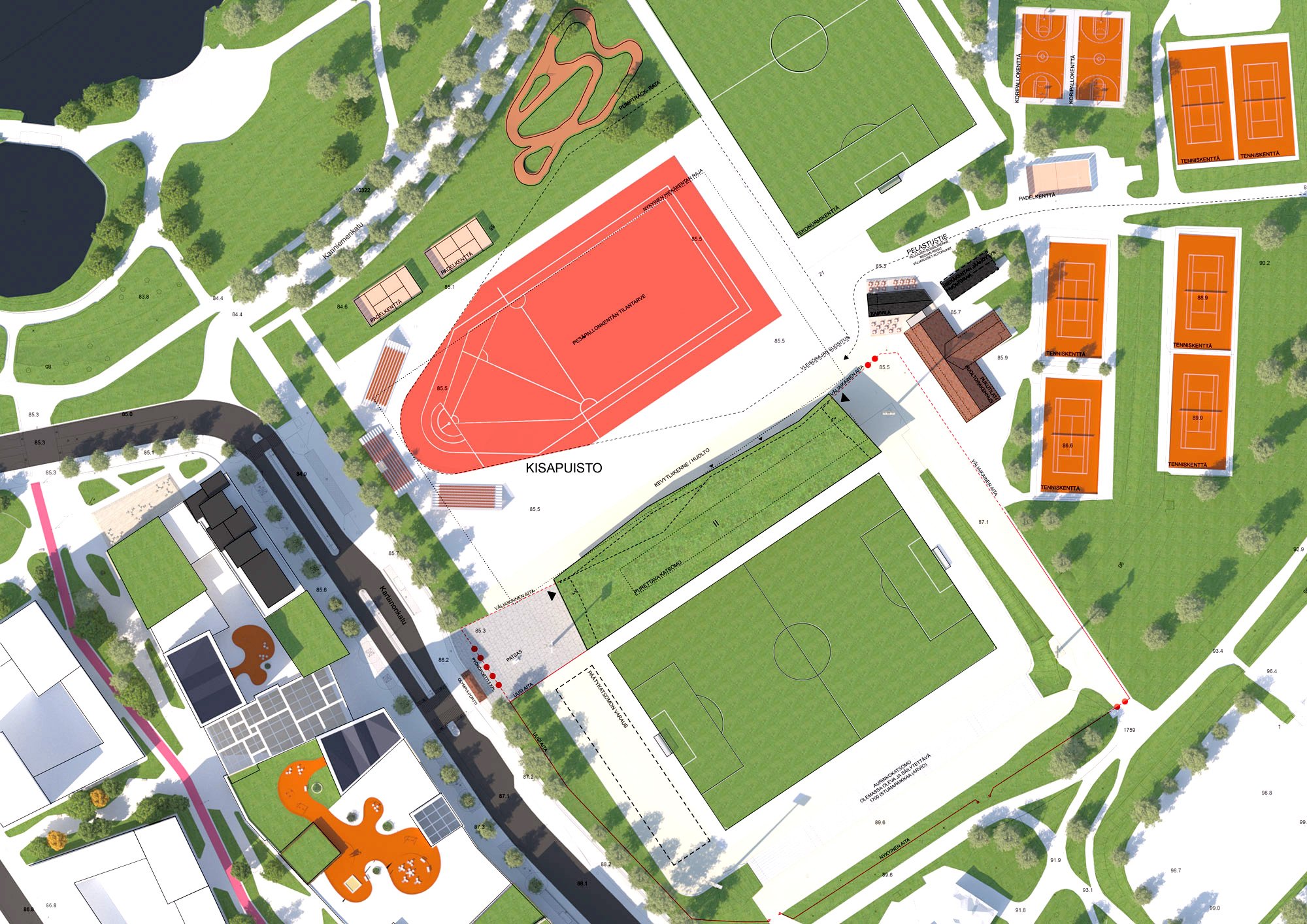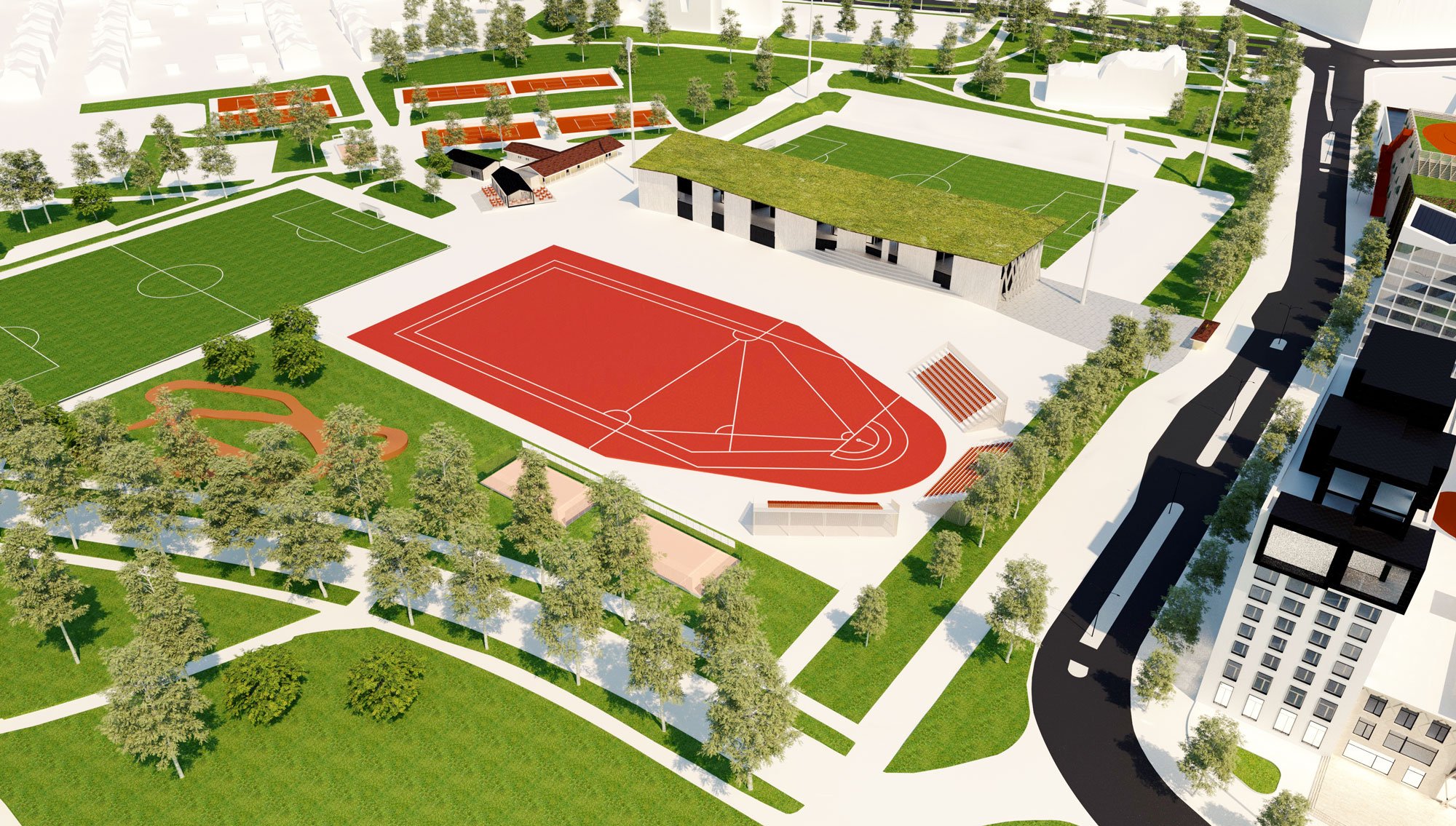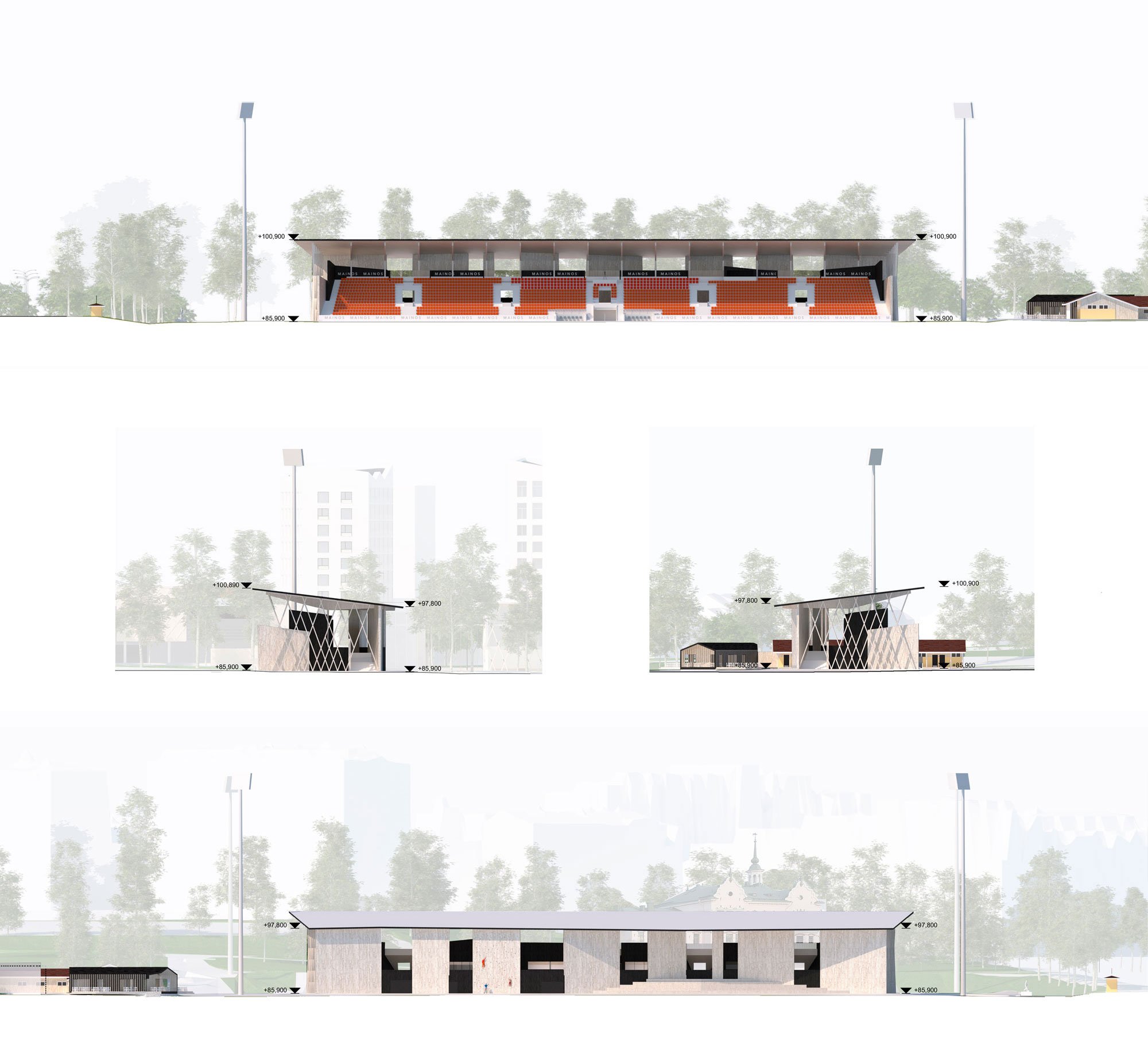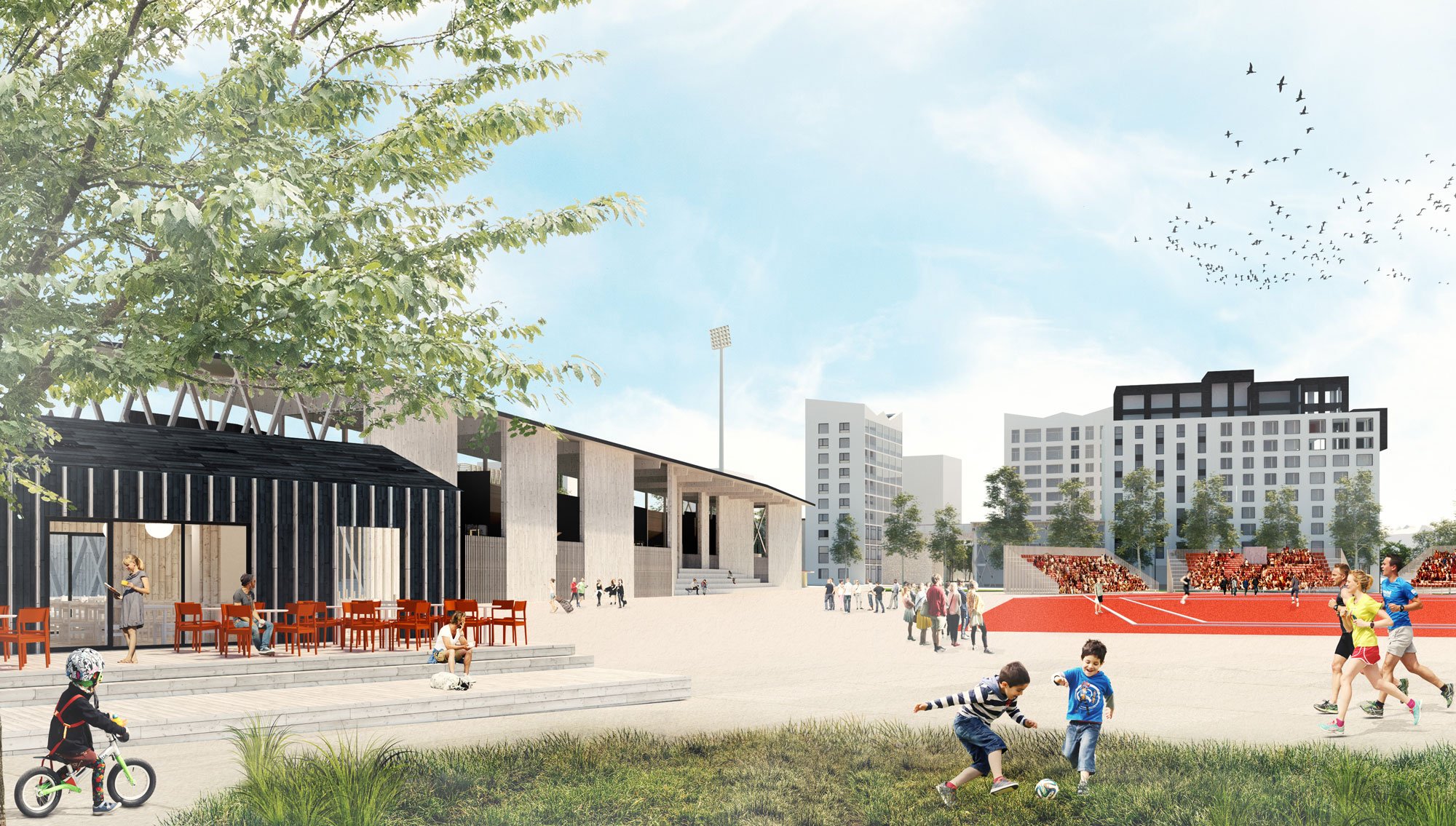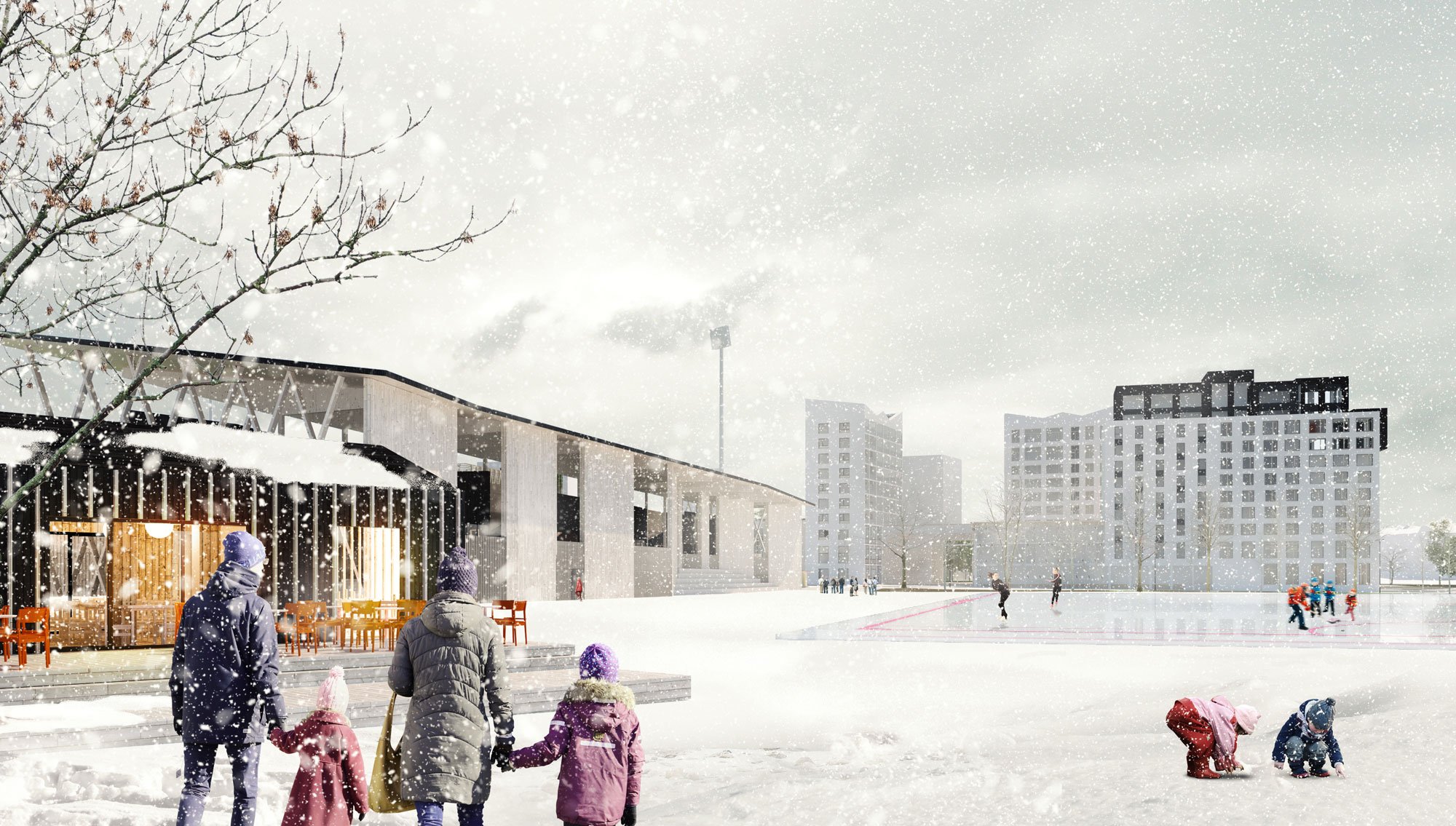KISAPUISTO STADION
FOOTBALL STADIUM GRANDSTAND AND SPORTS AREA
Lahti, Finland | 2020
A new Kisapuisto football stadium grandstand in Lahti was designed as part of the redevelopment design for whole sports area. The new grand stand will have 1 980 seats for spectators, around 1 400 m2 of heated space for dressing rooms and service rooms of all the Kisapuisto sports area as well as cafeteria and other facilities serving spectators during intermission. Completed grandstand will fulfil the requirements for UEFAN 2nd category stadion and it will be carbon-neutral building. Main building material, both for structure and cladding, is timber.
The new grandstand will also provide covered stands for the spectators of Finnish baseball game on the field located behind the grandstand. Open type stand is cleverly integrated to be part of the structure and can also be used as gathering and hanging out place.


