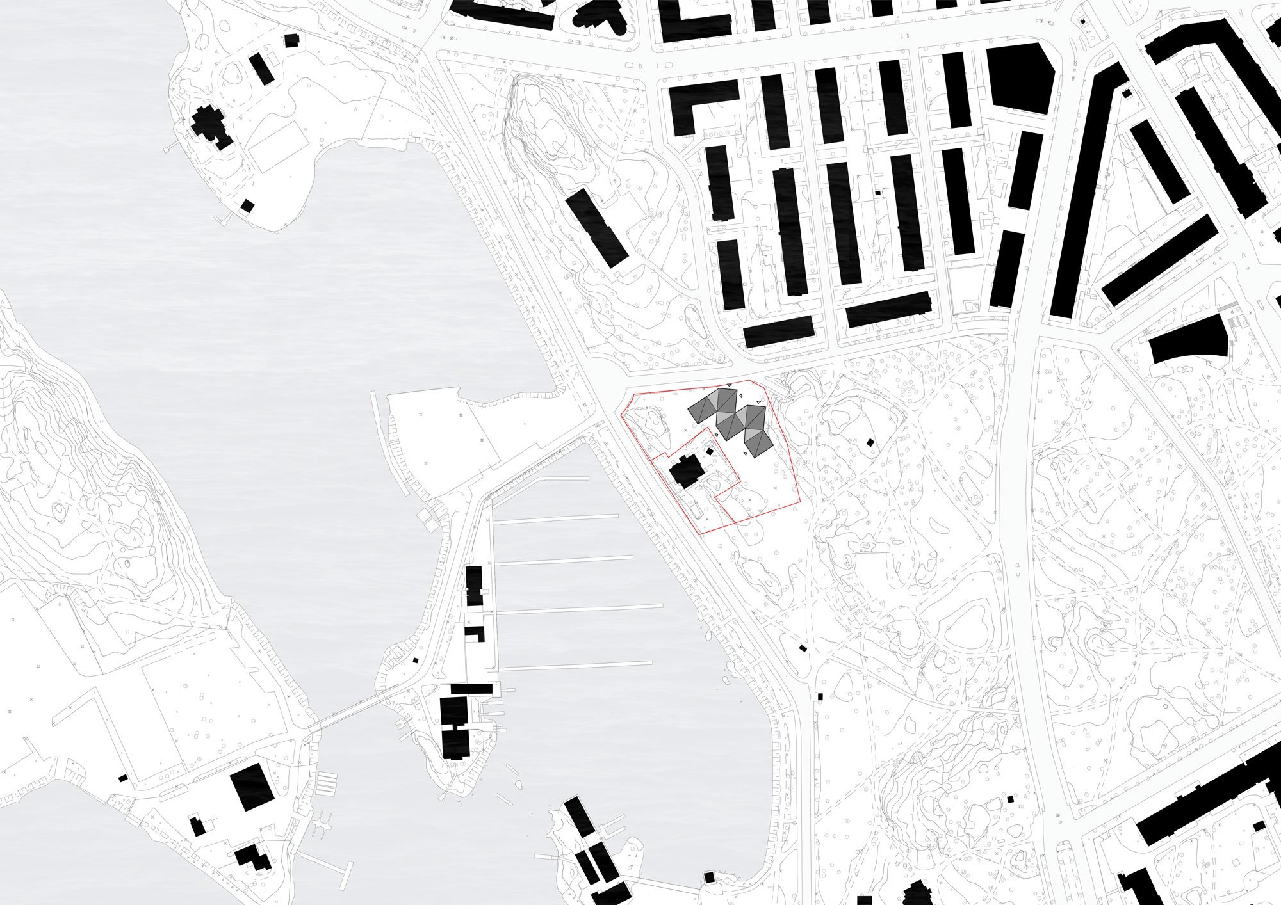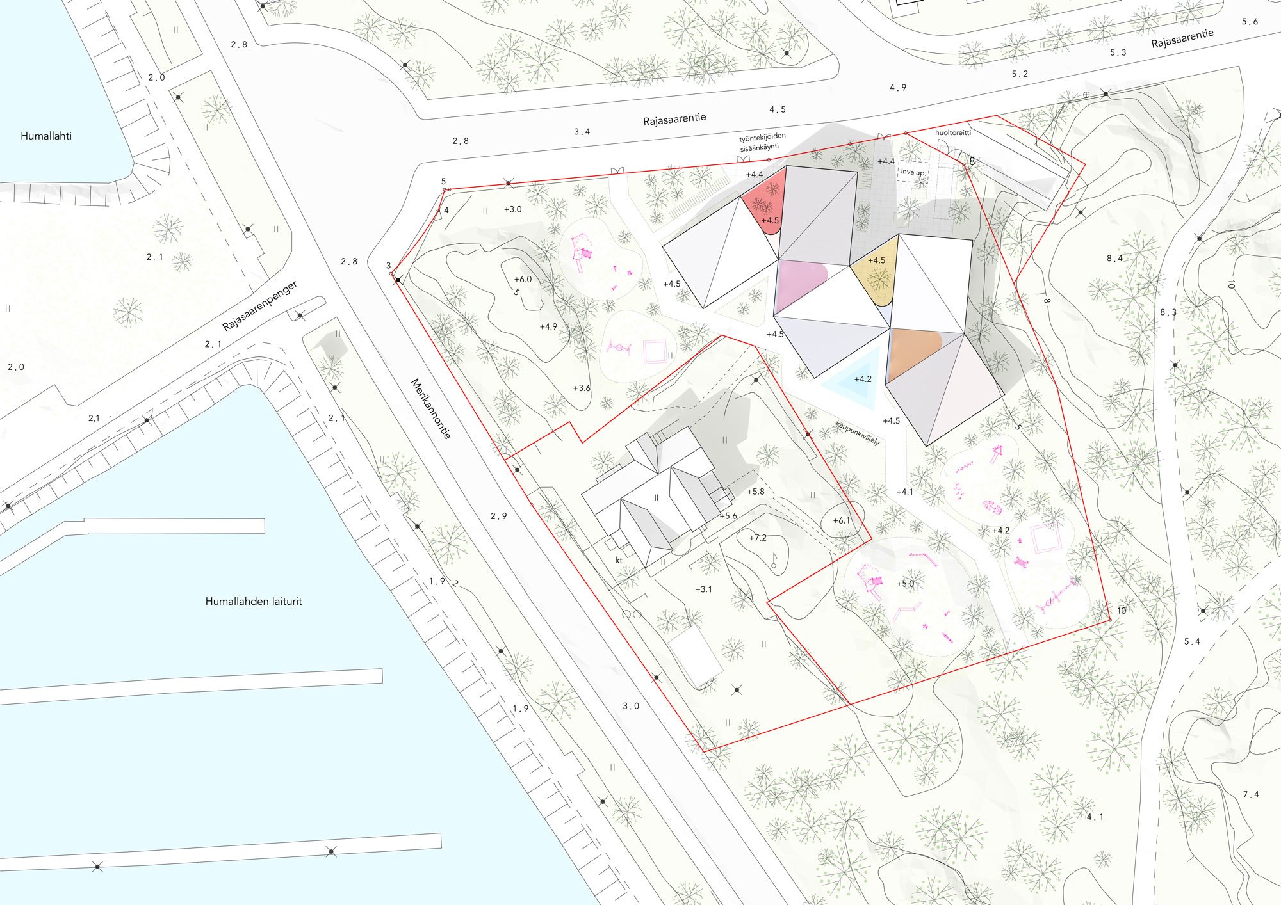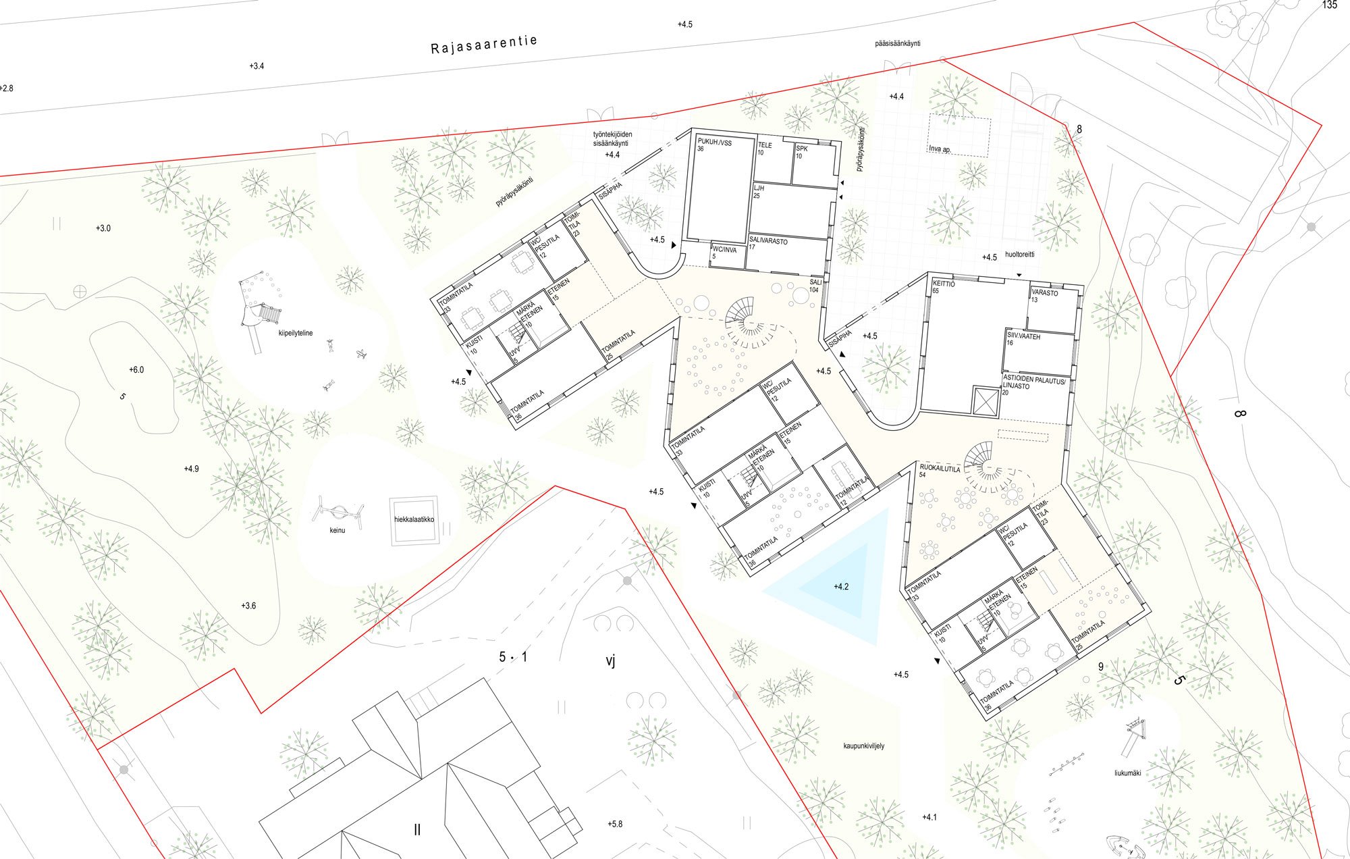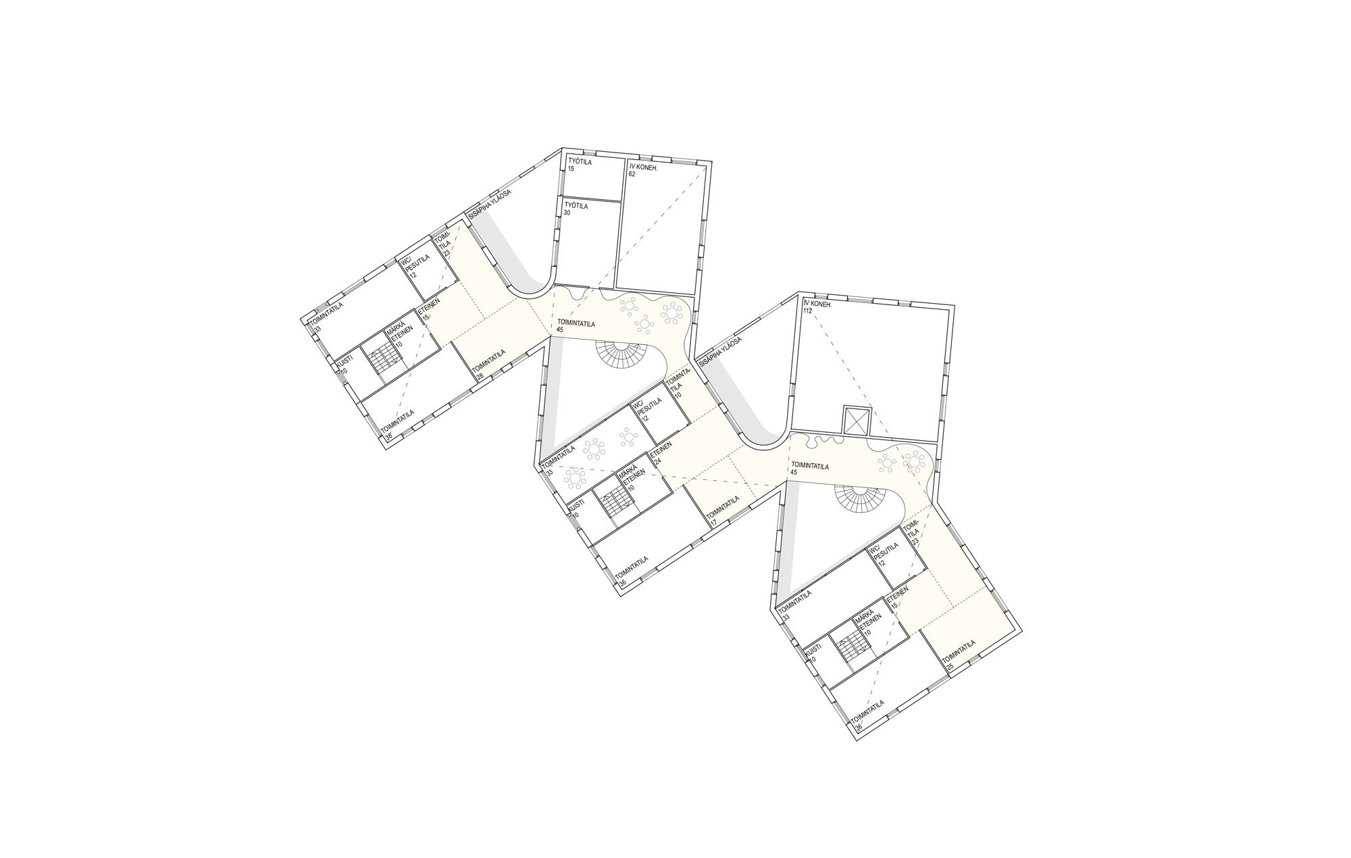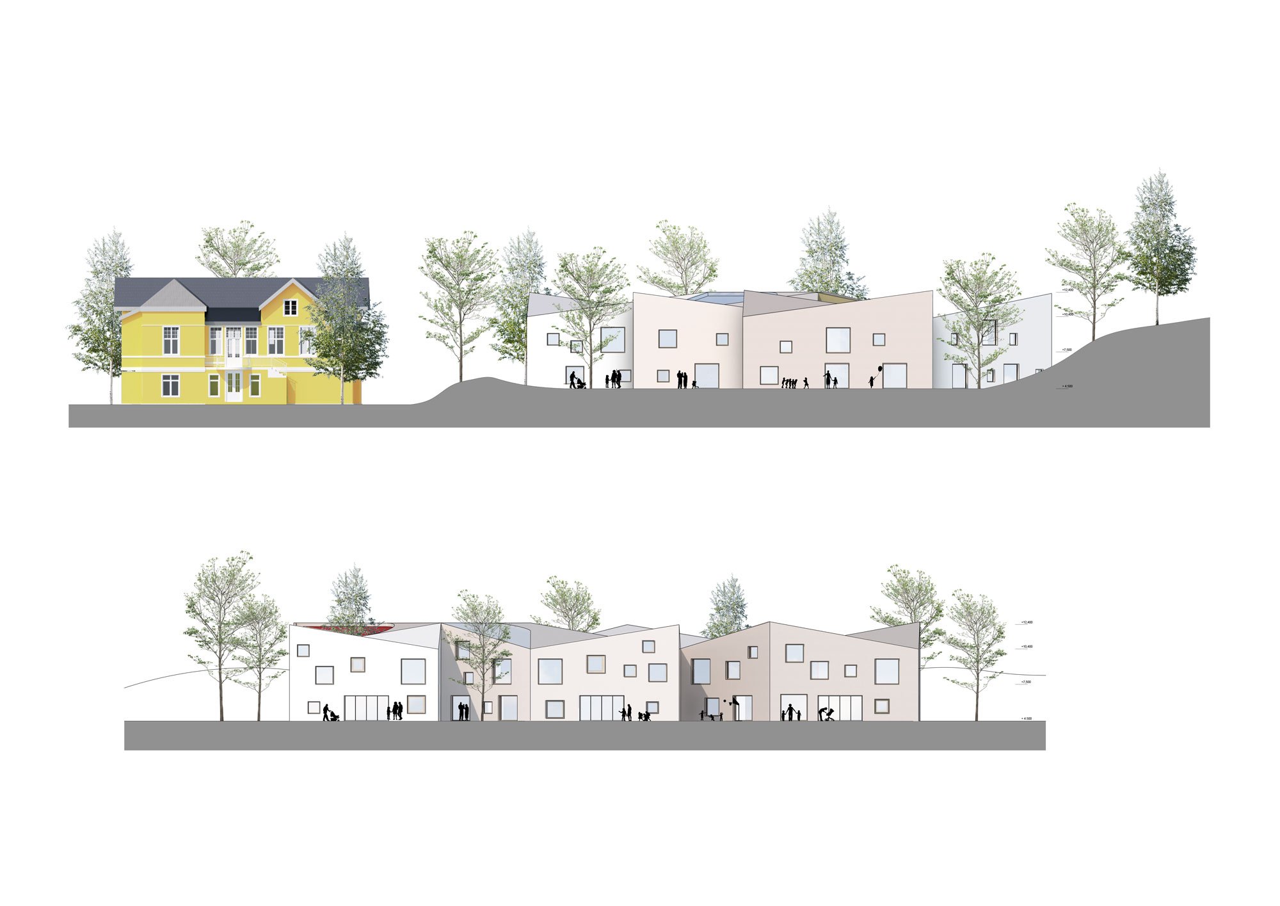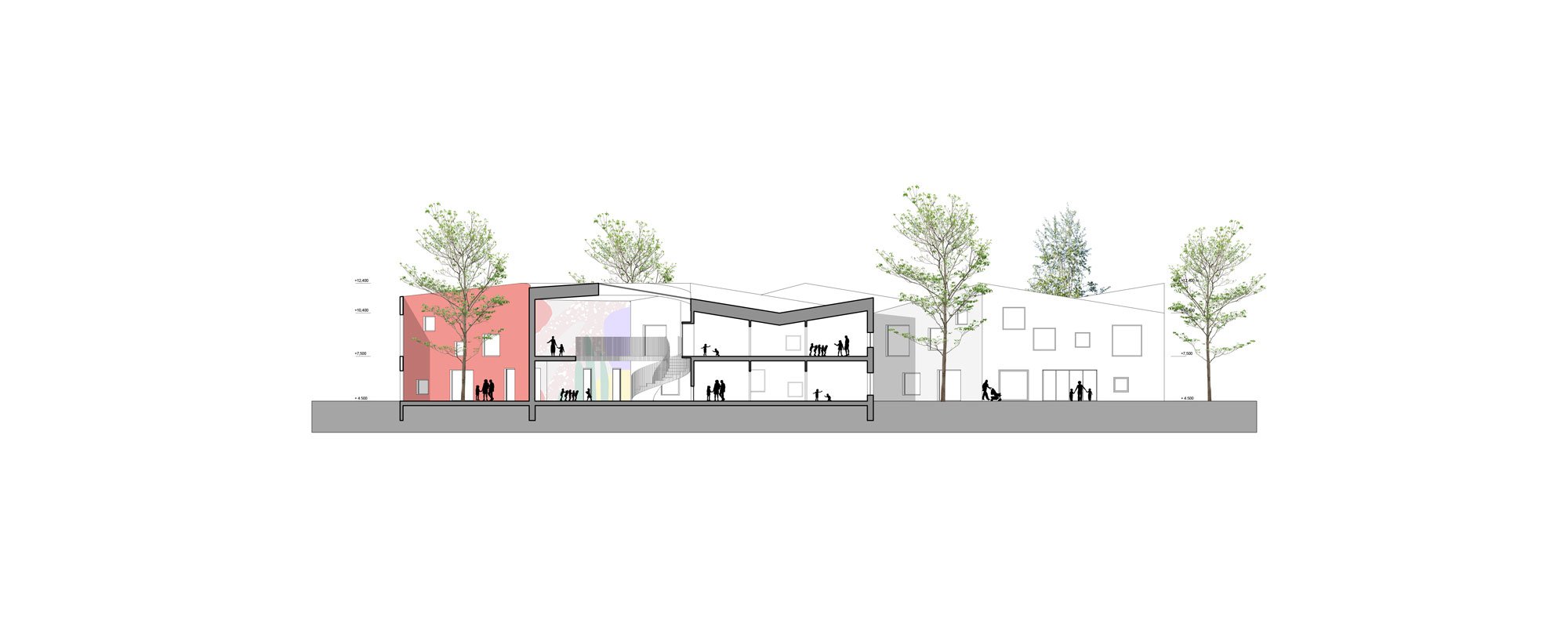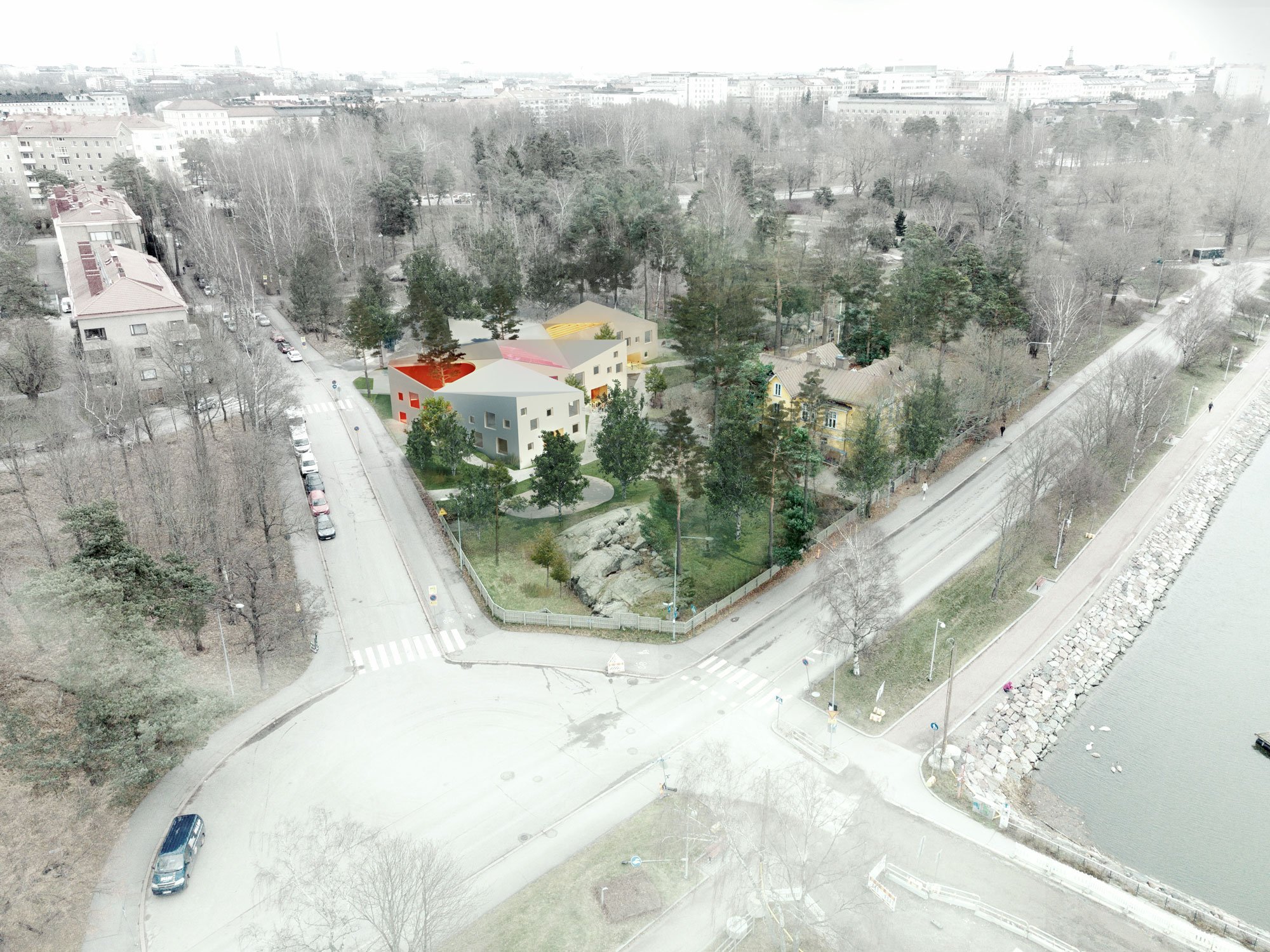KINDERGARTEN IN TAKA-TÖÖLÖ
COMPETITION ENTRY IN COLLABORATION WITH MOA
Helsinki, Finland | 2021
A competition entry FICKOR is a product of collaboration between TIENO Architects and Making of Architecture (MOA) office from Belgium. The Kindergarten is designed as a continuous space consisting from 5 units, that are assembled in a manner to form cheerful and colourful “pockets” for the kids to enjoy. Part of the “pockets” are indoor spaces and dedicated for common spaces, but other ones are enclosed outdoor spaces. Indoor spaces are arranged around the “pockets” to provide most functionality and open spaces towards beautiful views of surrounding sea and nature.
FICKOR is an example of the future building, where besides solar panels on the roof, the structure itself is simple, safe, healthy, sustainable and recyclable. Walls are built from porotherm massive brick with clay plaster, but slabs and roof structure is made from wood.
